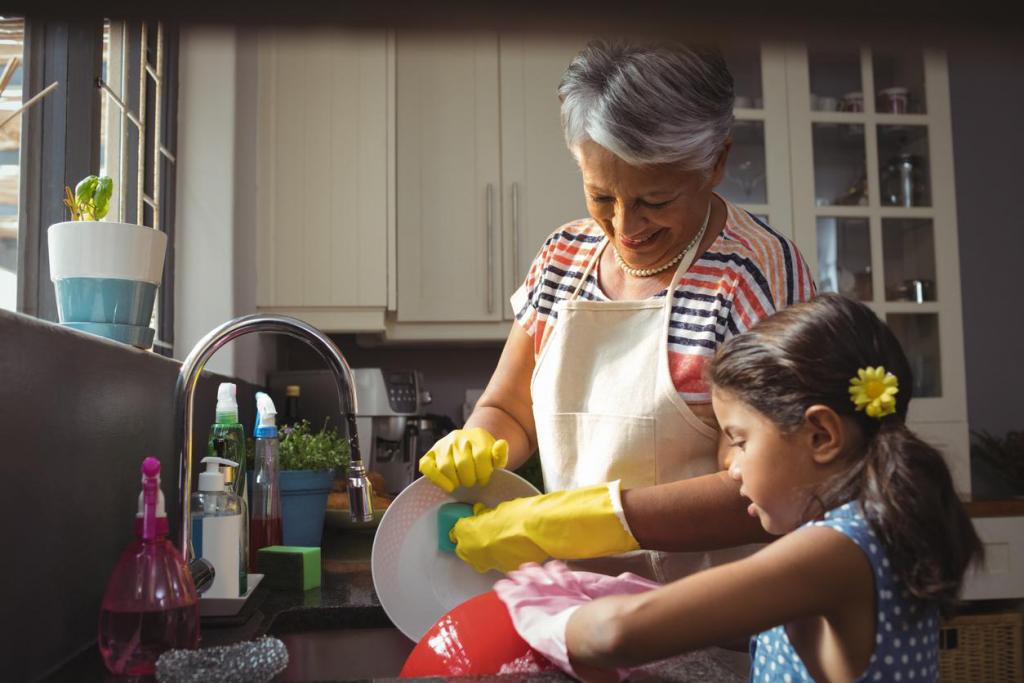
Granny flats were originally used as an abode which people would build on their property for elderly family members to come and live in. The idea was to help them maintain their independence living alone, yet being close enough to the family for support. Over the years this has become a fashionable living choice for many, who look for a more minimal style of living.
Given the rise in popularity here in Victoria, it is essential that those who have a desire to build such property, have a clear understanding of what the planning laws and permit regulations here say. For this reason, here is a brief breakdown of what the regulations are on building a granny flat.
Dependent Person’s Unit
When it comes to granny flats Melbourne has a range of situations. Some are built for people who wanted to downsize and there are still many which have been built based on that original idea of what this type of property was all about. The good news for those in the latter category is that if you are building a property with the intention of moving in a ‘dependent person’ then you won’t need any planning permission at all. These are considered as DPUs or Dependent Person Units’. There is a caveat here, that if you sell the property the granny flat will have to come down.
Other Reasons For Building
Things are very difficult here for those looking to build a granny flat for themselves, and Victoria has gained something of a reputation for convoluted laws and lengthy reviews of applications. The minimum requirements here is that the property size of where you are building is at least 450sqm. In most cases, owing to the laws involved, it is better to rent a granny flat which has already been built on such a property. The laws really are geared up more towards the traditional idea of a granny flat.
Looking For Approval
When you are looking to get approval for the granny flat this will be something which goes through the Complying Development Organisation (CDC). This is the arm of the government which operate under the State Environmental Planning Policy or Affordable Rental Housing 2009 (AHSEPP), and that is from what they will base their investigation of your application. For those who are looking to get permission for a build, they will also have to have a design which complies with the Building Code of Australia. This is the code which your building will have to meet around access, materials, size and distance from certain structures. It is possible to meet with the BCA regulations, and still have problems or rejection in getting the flat approved.
These are the 4 main requirements of building a Granny Flat:
Established in conjunction with another dwelling (the principal residence)
On the same block of land as the principal residence
One secondary dwelling and one principal dwelling
Granny flats can be built in these development zones that will be within your respective local council’s LEP:
The approval process could be less than a month if you have everything in order and a fair wind on your side, if there are changes to be made or a backlog in applications, things will take considerably longer.




